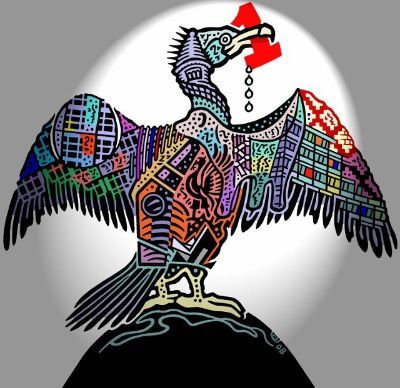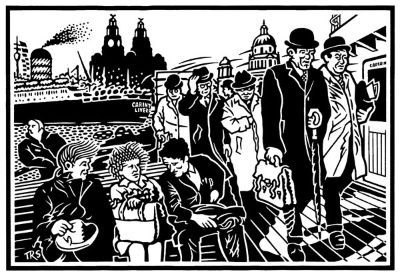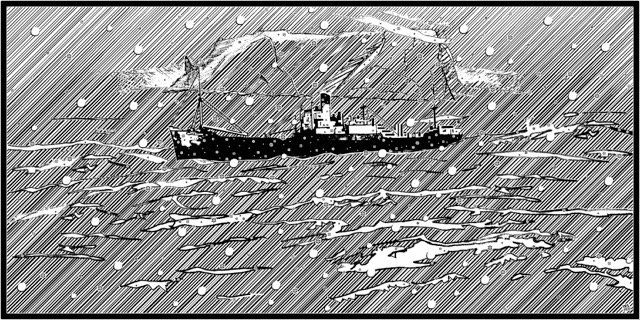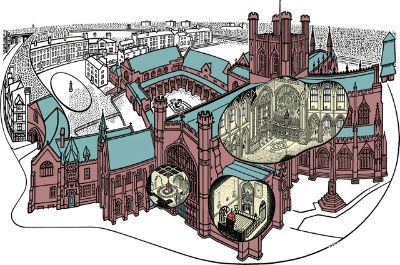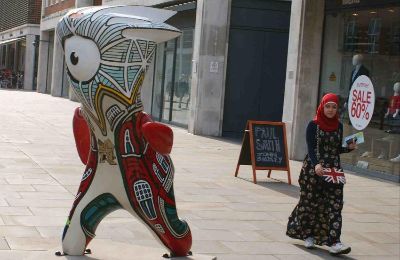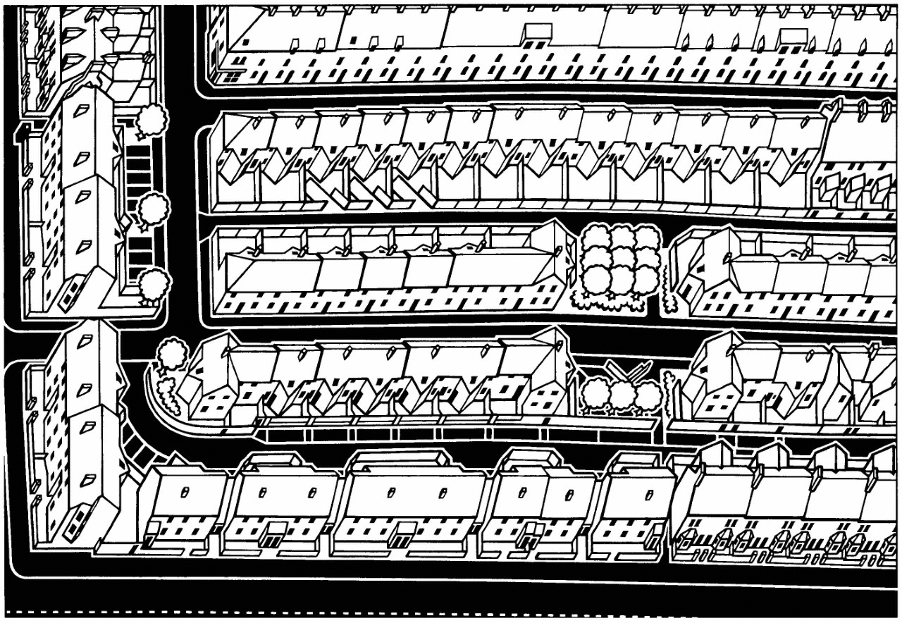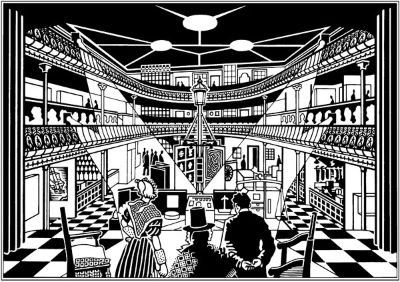
The Richard Dunn Sports Centre, although closed, is now a listed building. This photo of one of the early models shows the open-plan layout with the free-form swimming pool, outdoor terraced garden and ramped entrance bridge [designed so people could get a look at all that was happening as they came in - this being an invitation to take part or to try something new].
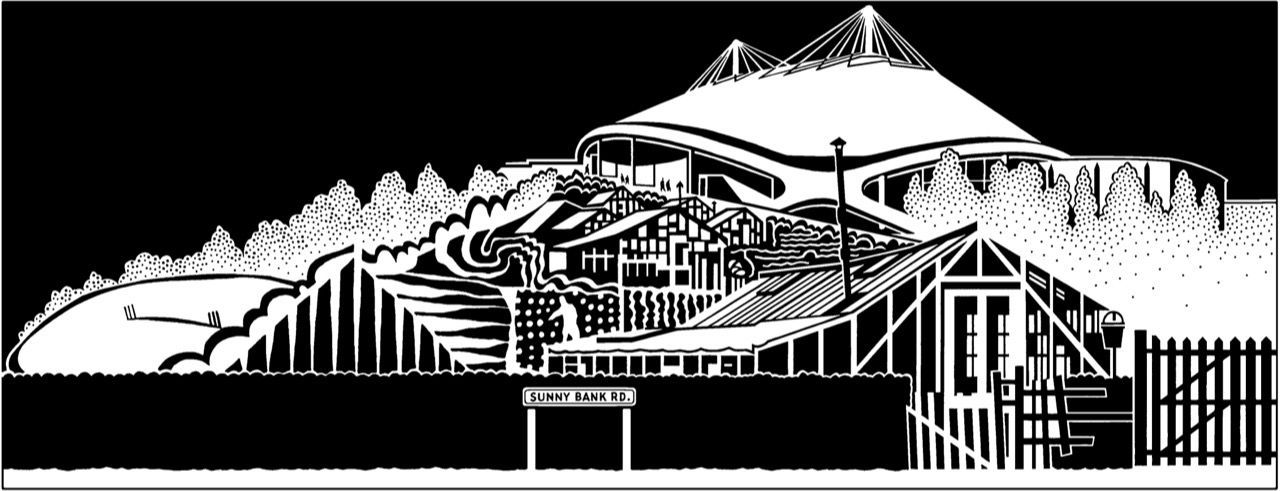
The completed Richard Dunn Sports Centre, behind the Sunny Bank Road allotments and the Muff Field Cricket Club. This drawing, made in 1978 for Bradford City Council publicity purposes, shows the revised roof design.
Liver Bird for Liverpool One. Commissioned by Grosvenor as a temporary landmark, incorporating imagery from the Liverpool One development and the European Capital of Culture 2008.
Ferry Across the Mersey. Sketch depicting anti-clockwise promenade of commuters around the deck of the Mersey Ferry in the 1960s. One of a series of illustrations commissioned for 'Gateway of Empire' by Tony Lane, published in 1987.
Trevor is currently working on a series of illustrations for a book n the Merchant Navy by Tony Lane.
'An impression of the Empire Elgar passing the North Cape, in a wartime convoy bound for Murmansk'
Trevor Skempton with the model of the Liverpool One project.
Sketch showing skyline, 2014 urban design proposals by Trevor Skempton for the centre of Kaliningrad
Chester Cathedral. Perspective drawing of Chester Cathedral with cut out sections showing parts of the interior.
Urban Design Proposals for Berlin. Model of 1993 competition proposals for the rebuilding of the Spreebogen area in Berlin as a new quarter of 'traditional' streets and squares, including buildings for the new unified German parliament and a 3-way meeting bridge over the junction of the River Spree and the Humboldt Canal.
Painted London Paralympic Games Mascot at Spitalfields, 2012 [photo by Simon Skempton]. This was one of a pair of painted street sculptures commissioned for the London Olympic Games.
Since living in Saltaire, in Bradford in the 1970s, Trevor has been fascinated by terraced housing, and its potential for the future. This birds-eye view shows new terraced housing built on a former bomb-site in Hindpool, in Barrow-in-Furness in 1984, replicating the older surrounding terraces, but with modern facilities, 'Parker-Morris' space standards and small non-overlooked private gardens [all upper-floor bedrooms overlook the front streets].
Ceredigion Museum, Aberystwyth. Interior sketch of the museum, which moved in 1981 to new premises within the restored Coliseum Theatre.


